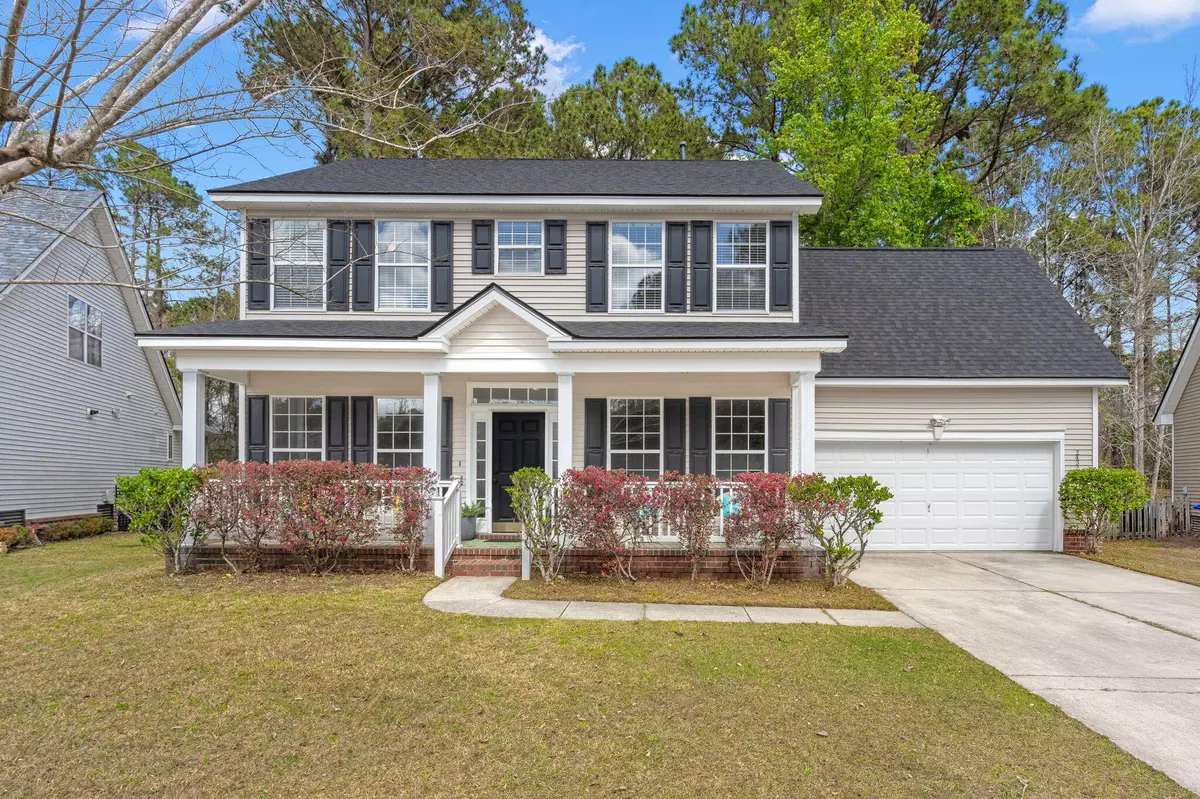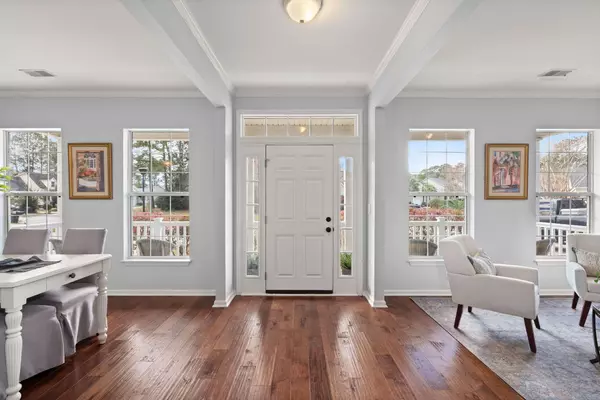Bought with Trident Real Estate, LLC
$663,000
$699,000
5.2%For more information regarding the value of a property, please contact us for a free consultation.
2432 Bergeron Way Mount Pleasant, SC 29466
4 Beds
2.5 Baths
2,183 SqFt
Key Details
Sold Price $663,000
Property Type Single Family Home
Listing Status Sold
Purchase Type For Sale
Square Footage 2,183 sqft
Price per Sqft $303
Subdivision Planters Pointe
MLS Listing ID 24006047
Sold Date 04/04/24
Bedrooms 4
Full Baths 2
Half Baths 1
Year Built 2003
Lot Size 10,018 Sqft
Acres 0.23
Property Description
Welcome to 2432 Bergeron Way, a stunning home located in the highly sought-after Rivertowne section of Planters Pointe. This spacious 4-bedroom, 2.5-bathroom home boasts numerous upgrades and renovations, making it the perfect blend of modern convenience and classic charm.As you step inside, you'll notice the new floors throughout the main level, providing a sleek and polished look. The kitchen has been recently renovated and features stainless-steel appliances, granite countertops, SubZero fridge, plenty of cabinet space, along with a spacious island. The designated office and dining room offer the perfect spaces for working or entertaining guests.The master suite is a true oasis, with a fully renovated bathroom that includes a walk-in double shower, and a walk-in closet with custom built ins. The additional bedrooms are spacious and offer plenty of closet space.
Outside, the home features a beautiful, well-manicured lawn and a large backyard encompassed by a wooden privacy fence that is perfect for kids and pets to play. The new roof provides peace of mind and ensures that this home will provide a comfortable and secure living space for years to come.
Located in the heart of Rivertowne, this home is just minutes from shopping, dining, and entertainment options. With its ideal location and numerous upgrades, 2432 Bergeron Way is an absolute must-see. Don't miss your chance to make this stunning home your own.
Location
State SC
County Charleston
Area 41 - Mt Pleasant N Of Iop Connector
Region High Marsh
City Region High Marsh
Rooms
Primary Bedroom Level Upper
Master Bedroom Upper Walk-In Closet(s)
Interior
Interior Features Ceiling - Smooth, High Ceilings, Walk-In Closet(s), Family, Frog Attached, Office, Separate Dining
Heating Heat Pump
Cooling Central Air
Flooring Ceramic Tile, Wood
Fireplaces Type Living Room
Exterior
Garage Spaces 2.0
Fence Privacy, Fence - Wooden Enclosed
Community Features Clubhouse, Park, Pool, Tennis Court(s), Walk/Jog Trails
Utilities Available Dominion Energy, Mt. P. W/S Comm
Roof Type Architectural
Porch Front Porch
Total Parking Spaces 2
Building
Lot Description Wooded
Story 2
Foundation Slab
Sewer Public Sewer
Water Public
Architectural Style Traditional
Level or Stories Two
New Construction No
Schools
Elementary Schools Charles Pinckney Elementary
Middle Schools Cario
High Schools Wando
Others
Financing Any
Read Less
Want to know what your home might be worth? Contact us for a FREE valuation!

Our team is ready to help you sell your home for the highest possible price ASAP






